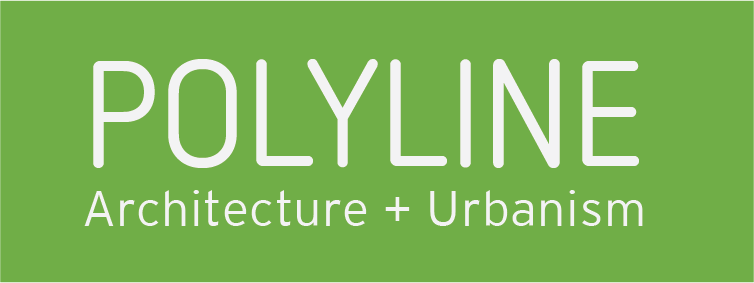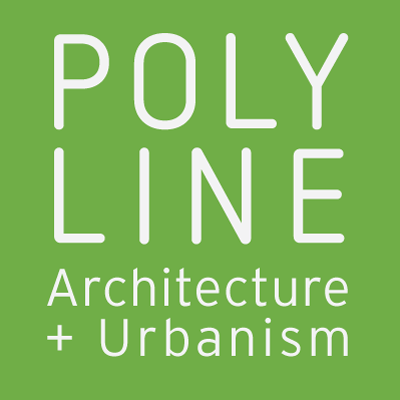
Waipahu High School Culinary - Waipahu, HI
Bold Direction
Waipahu High School is led by a visionary principal who is transforming high school education providing students real world skills and experiences that they can leverage into immediate jobs or higher education. This new phase 1 culinary and earth sciences facility provides much needed expansion for these growing school programs. Phase 2 of the project will provide additional traditional and special education classrooms in a connected adjacent wing.
Project Details:
Client: State of Hawaii DOE
Construction Budget: ~$4 million (Phase 1)
Square Footage: 15,000 sq ft (Phase 1)
Program: Biology, natural resources, aquaponics, chemistry, design thinking, computer resources, culinary and dining classrooms; faculty suite and covered learning lanai (Phase 1)
Completion Date: Anticipated 2022
Earth science classrooms stack vertically for efficient utilities while computer and natural resource spaces are in the angled arm. The upper floor is dedicated to the culinary program with commercial grade kitchens, classroom dining space and outdoor learning lanai overlooking pearl harbor.
Design and Documentation contributions by Jason DeMarco as Project Architect while with WRNS.






