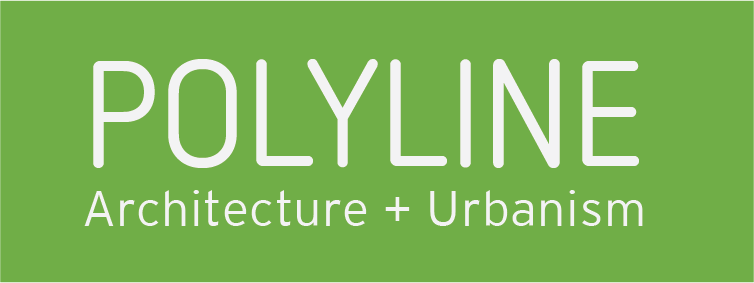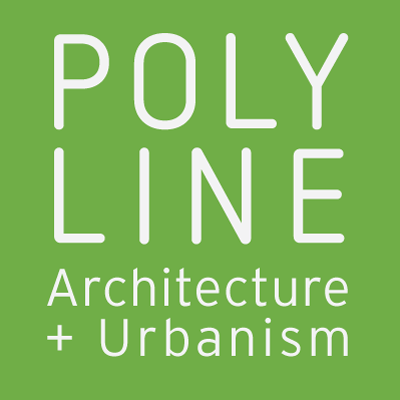
Wahiawa Apartments, Wahiawa, HI
Housing for all
At Polyline, we aim to provide quality housing for all. We believe secure and safe housing is a human right. Our designs go above and beyond the standards to ensure that occupants feel protected and comfortable. From passive design strategies to operable mechanisms and everything in between, our designs consider fair-cost solutions to residents' everyday problems.
Wahiawa Apartments are located along the iconic Lake Wilson running through Wahiawa on Oahu. This project is a Bill 7 affordable housing structure provides for the inevitable growth of Oahu. As the population continues to increase, our policies and communities are working towards finding a solution to the prices of housing that are pushing current residents away. To understand more about Honolulu’s Bill 7 implementation and standards, please read here.
Project Details:
Client: Confidential
Square Footage: 38,275 sf
Program: Five-story affordable housing comprised of 22 two-bedroom & 18 one-bedroom units with mechanical parking below at grade
Status: Construction Documentation
Completion Date: Estimated 2026
Design Approach
Our design strategies begin with connecting projects to their surroundings. Design elements of this eye-catching apartment building are drawn from the popular peacock bass found in Lake Wilson. The yellows and greens bring life to the neighborhood in which this building is located. Modern brise soleils create a repetition that not only serves for visual interest but shades interior spaces as well. The modern, innovative style of this apartment becomes a statement of Wahiawa’s potential to transform as a neighborhood.
A prominent exterior feature is a vertical volume for circulation that protrudes above the envelope. This volume contains an elevator and open-air stairs that encourage exercise as they provide access to natural elements and views of the surrounding community. To further incentivize taking the stairs, a beautiful screening feature adds interest and appeal. The slight shift in shades of green and yellow create a shimmering effect inviting those passing by to come closer and observe the architecture.
Interiors vary from unit to unit but an open layout with the kitchen and living room joined without walls makes the common area much more spacious. A generous kitchen island creates built-in seating, eliminating the need for additional furniture while also providing ample space for cooking and cleaning dishes.
Project Team
Polyline Team Members: Jason DeMarco, AIA, LEED AP BD + C, David Ebaugh, Phong Lam
Civil Engineer: Dempsey Pacific
Structural Engineer: AMO Structural Engineering LLC
Mechanical Engineer: Ray S.C. Au, P.E.
Electrical Engineer: JMK Engineers
As Bill 7 becomes more known and understood, we are already in the works of providing guidance and design solutions for different land owners in Hawaii. If you are interested in learning more about if your property is eligible for Bill 7 Zoning or if you are ready to get started on a multi-family housing project, please get in touch and see why we are the right architects for you!






