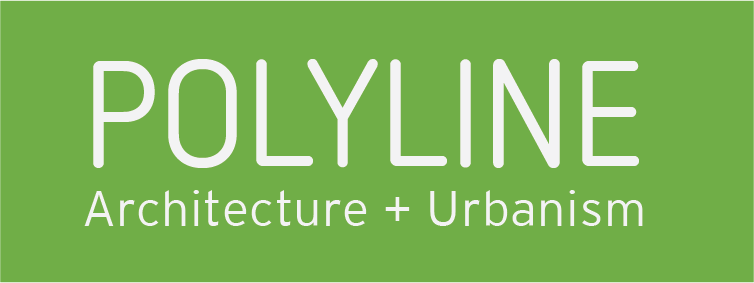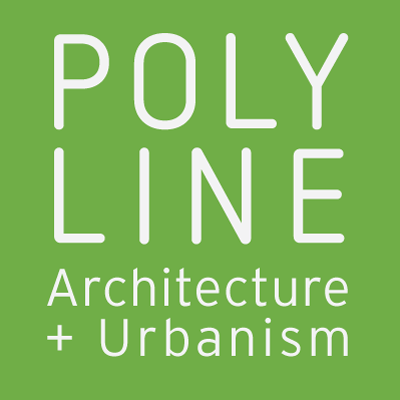
University Housing + Innovation Center
Adaptive Reuse + Addition
Responding to a University RFP this design proposes to adaptively reuse a historic three story structure into an innovation/ business incubator center with income generating commercial and retail spaces. An adjacent structure is demolished to create a new mid-rise graduate student housing tower with additional innovation center facilities. The housing tower incorporates multiple outdoor lanai spaces and communal areas on each floor for gatherings and events.
Project Details:
Client: Confidential developer
Construction Budget: Confidential
Square Footage: Historic renovation: 23,000 sq ft; Mid-rise: 61,000 sq ft
Program: Historic renovation: innovation center, retail spaces, commercial offices; Mid-rise: 240 bed in 60 units, innovation/ incubator center, retail spaces, lanai
Status: RFP submission - not selected
The units themselves cleverly provide options for both communal socializing as well as private retreat. This is accomplished by each bed niche having collapsing door panels that can be opened for socializing with roommates or closed for sleep and studying; allowing for space efficiency and adaptive use by the tenants.
Design, Jason DeMarco as Project Architect while with WRNS Studio.







