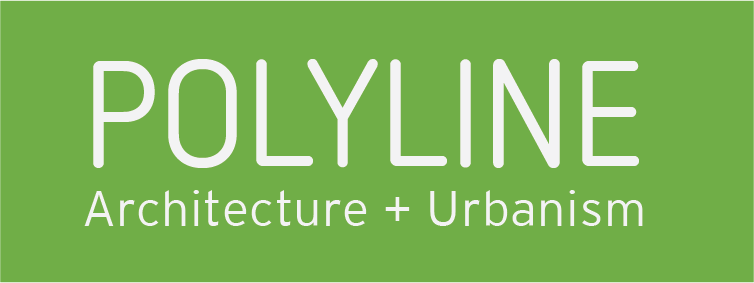
Tower Roof Garden, Honolulu, HI
Roof retreat
Refreshing this office building rooftop garden provides a rejuvenated retreat for occupants to enjoy. Covered individual pavilions offer an outdoor lunch venue as well as an outdoor conference space for meetings. The mechanical building is repurposed into a rentable enclosed conference room, provides restrooms for the roof garden, and a canopy shelters an outdoor wet bar.
Project Details:
Client: Confidential
Square Footage: 15,000 sq ft
Program: Covered pavilions for outdoor gatherings, plaza for larger gatherings, renovated mechanical structure into conference room, restrooms and outdoor wet bar.
Completion Date: Conceptual design, TBD
Conceptual design by Jason DeMarco as an Architect with Ferraro Choi.
Inspiration images courtesy of:
“Benches/Plants.” Modlar, San Francisco, CA, 2012, www.modlar.com/photos/1370/smith-cardiovascular-research-building-landscape-benchesplants/.
“Bermondsey .” Urban Roof Gardens, www.urbanroofgardens.com/wp-content/themes/URG/urg/portfolio_bermondsey2.html.
“Bermondsy.” Urban Roof Gardens, Darius, 7 Apr. 2015, mobile.urbanroofgardens.com/project/bermondsey/.
“Kiev Residence by Yunakov Architecture Construction.” Home DSGN, www.homedsgn.com/2012/02/02/kiev-residence-by-yunakov-architecture-construction/kiev-residence-35/.
“Stone Edging Ideas for Driveways.” Next Luxury, Andra DelMonico, nextluxury.com/home-design/stone-edging-ideas/.






