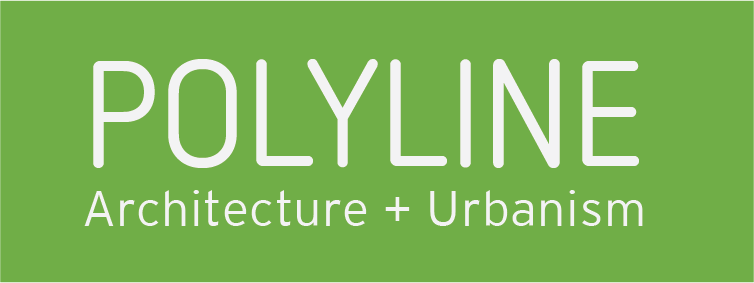
Palolo Residence Renovations, Oahu, HI
Project Details:
Client: Confidential
Square Footage: 1,200 sf
Program: 3 bedroom - 1 bathroom single family home renovations and additions
Completion Date: 2023
Covered Lanai Overlooking Pukele Stream
Adapting
Alongside the Pukele Stream, this existing single-wall T&G home received an update to adapt to its new owners’ desires. Interior renovations include the layout and lighting design of the kitchen and bathroom along with a master bedroom and closet expansion. The entry stairs and landing are replaced in kind to ensure structural stability. Exterior additions consist of a new covered lanai off the master bedroom and a covered laundry area.
A Sturdy Entry Stairs
Blending
This home remains a traditional Hawaiian home with fresh finishes integrating existing finishes where necessary. The introduction of new material adds a bit more modern character. Outside, a roof addition spans the new deck and laundry area, seamlessly integrating with the existing roof. Board and batten siding remains in the overall appearance of the home however, a light blue paint gives this home the refined feeling it deserves.
In the kitchen, shaker cabinets maintain a traditional feel and match existing flooring. A clean, bright countertop and large island provide a polished, elegant look. In the master bedroom, a large custom closet and updated sliding door provide a contemporary sensibility.
Roof Addition for New Laundry Area
Renovated Traditional Hawaiian Home Kitchen
Tranquility
The Master Bedroom’s new covered lanai lets you enjoy nature’s music while providing a high vantage point of the Pukele Stream. Nature extends into the home’s garden, which can be accessed from the covered lanai.
Seating at Covered Lanai
Covered Lanai Adjacent to Pukele Stream
Project Team
Polyline: Jason DeMarco, Andrew Tang, Elizabeth McClellian, Derrick Pang
Structural: Delta Engineering
Initial Concept Sketch









