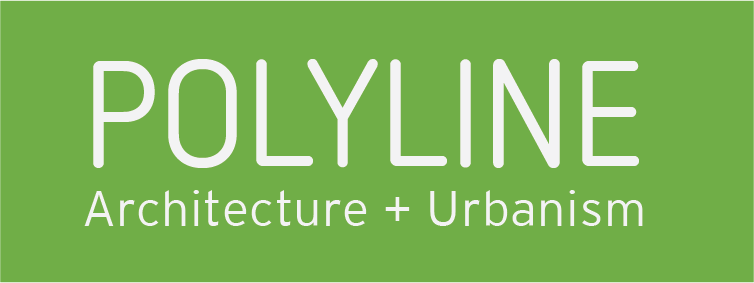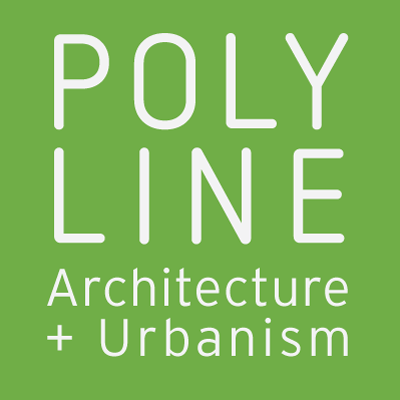What is a feasibility study?
To begin a feasibility study, think of all the questions you have about your project.
What type of building can I have on my property?
Which property would give me the best financial outcome?
How many units can my building have?
Can my property be subdivided for a multi-home development?
No question is too simple to ask!
Who needs a feasibility study?
Feasibility studies are typically done for large-scale, complex projects on undeveloped properties or properties that were previously involving a much smaller load or an entirely different program. Examples of such projects are an apartment building being developed on a property that used to be a single-family home, a large empty lot being subdivided to provide multiple single-family homes, etc. Feasibility studies can also be done when considering multiple properties to determine which one may give the best results. We recommend a feasibility study for any project involving large changes to existing infrastructure, concerns about the land’s integrity, considerations about code blockades, or interest in financial analysis.
Where do we start?
Getting started on a large-scale architecture project can be very daunting. As an owner, you have financial responsibility, community impact, environmental impact, and much more to think about before you even consider the design of a project. Ensuring the viability of a project is your main goal as it should be!
With any architecture project, there are tons of questions that need to be answered before any real work can begin. As architects and designers, we know where to find the answers and how to provide the solutions you need. If you are hesitant to begin a project, feasibility studies provide a time to address uncertainties with a low risk of incurring additional fees or adding a substantial amount to the project timeline. This process is meant to help guide your decision for or against beginning a project.
What will a feasibility study tell you?
Feasibility studies compile research and findings into a single, digestible packet summarizing the freedoms & restraints on your property. Within the study, we will grasp the logistics of your site. These logistics include but, are not limited to, vehicle circulation, utility services, environmental conditions, geological conditions, and the surrounding community. Chances are if a feasibility study is necessary that any one of these aspects has the capability of affecting the possibility of your project. A thorough analysis ensures that you can do all the things you are hoping for within your property by cross-checking with various agencies, consultants, and resources.
In addition to context and site analysis, Polyline provides a development vision which is a conceptual design based on our findings. The development vision gives a general idea of what your future project may look like. This typically focuses on massing meaning the position on site, general floor plan, and envelope. Within the feasibility stage, we look at county, state, and national code requirements which help to determine the floor area ratios, yard setbacks, height setbacks, unit counts, etc.
A feasibility study gets a grasp on the reality of a project before schematic design takes this project into the realm of dreams and desires.
Are you ready to begin a feasibility study?
Click the button below!
Development Vision Examples





