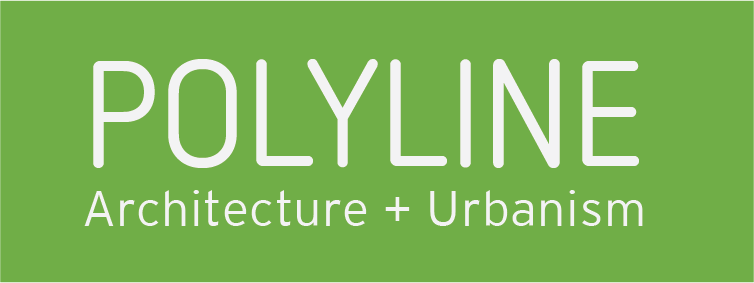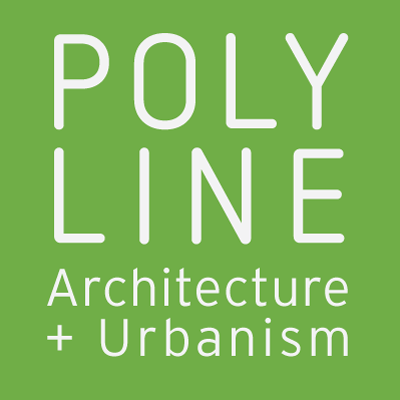
Kolo Place Phase II - Honolulu, HI
Informed by the Aina
This exterior and interior refresh of dilapidated apartment buildings has been transformative to the cul-de-sac they are located on.
Each of the six apartment buildings is themed to a local plant species that informed the architectural expression and features prominently in the landscaping. To bolster natural integrations several buildings prominently feature living walls and wood textured aluminum slats are used throughout the development to add a natural texture to the original cmu block buildings.
Design, Documentation, & Permitting, Jason DeMarco as Project Architect while with HiArchy.
Project Details:
Client: Kamehameha Schools
Construction Budget: 6.3 million
Square Footage: 41,100 across six buildings
Unit Mix: 69 units studio, one and two bedroom units
Completion Date: 2015
Where before the site was noted for broken down cars and stray cats, with the investment of approximately $1 million per building they are now renting for close to triple the prior rent rates and create a vibrant community serving the adjacent university.







