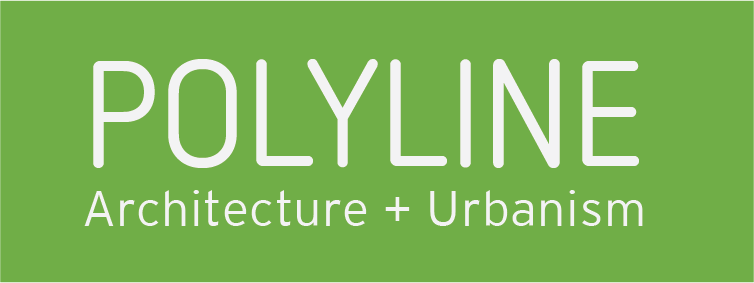
Fono Office Wing- Fagatogo, American Samoa
Territorial Government Complex
The new government complex for the Territorial Government of American Samoa draws upon the rich cultural heritage of its people. The main building housing the legislative chambers and administrative offices was designed by Lively Architects. Wrapping this structure is the legislative office wing housing the house and senate legislators’ offices. Stitching the two together is an elevated courtyard with planters and seating.
The outer facade is also characterized by an expressed colonnade supporting the covered walkway. The columns tie into roof rafters expressing the structure and punctuating the journey around the exterior. A three-dimensional tile facade provides a depth and richness to the facade recalling the land upon which this island people live.
A wood textured aluminum soffit transitioning to a real wood slat ceiling within the offices provides a softness and naturalness to the overall project.
Project Team
Architect-of-Record: Lively Architects
Polyline as Associate Architect - Team Members: Jason DeMarco, AIA, LEED AP BD + C, Andrew Tang, Chris Lomboy
Civil Engineer: Dempsey Pacific
Structural Engineer: Randal Furomoto & Associates
Mechanical & Electrical Engineer: Notkin Hawaii
Project Details:
Client: Lively Architects on behalf of the American Samoa Government
Construction Budget: $4 million
Square Footage: 6,000 sq ft
Program: Legislative offices for the territorial government, ancillary structure
Completion Date: Estimated 2024
Status: Construction Observation
Traditional fale structures have rounded roofs and open column facades to facilitate passive cross ventilation and allow heat to rise into the vaulted roof. Drawing upon this the main building has an expressed exterior colonnade and vaulted dome roof. The curvature of the dome follows down to the roof of the office wing.
The inner facade of the office wing is highlighted by prominent Y-shaped columns supporting the covered walkway reminiscent of the expressed structural members of the traditional fale. The inner facade expresses as diagonal mullion pattern reminiscent of the traditional Samoan tattoo patterns, which are noteworthy for their intricate patterns and implied three-dimensional expression. The facade mullions capture some of this implied depth by exaggerating the vertical mullions and recessing the horizontal. A three tone mix of transparency in the glazing provides sufficient visual privacy to each legislator’s office whilst still being transparent and welcoming paralleling the attitude of the government to its people.







