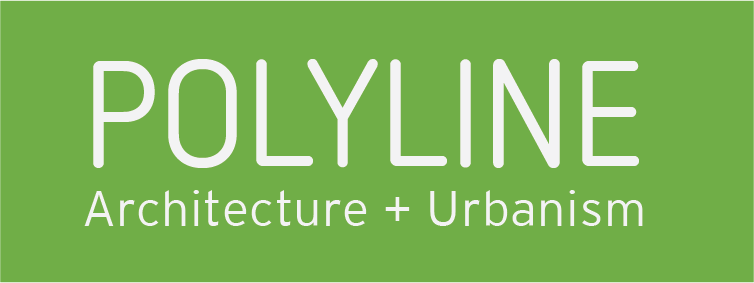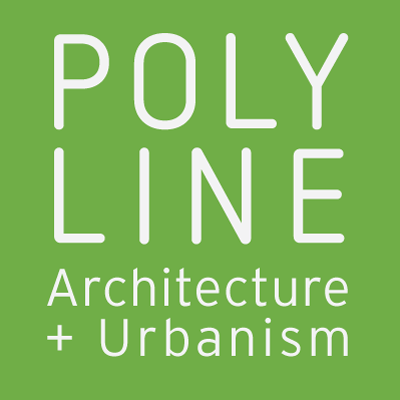
Evelyn Office Park Additions - Mountain View, CA
Bold growth
As part of the ongoing refresh and renovations to the office park, this phase proposes a new contemporary spec office building and parking garage. The office building incorporates elements of the adjacent existing buildings for context and then transitions to a modern glass office building with current amenities and features. The parking garage offsets the lost parking for the new office building as well as other portions of the existing lots for future new structures.
As part of the overall refresh masterplan the office building and garage incorporate entry plazas and outdoor spaces for the tenant’s use.
Concept Design, Jason DeMarco as Project Architect while with WRNS.
Project Details:
Program: Spec Office Building & Parking Garage









