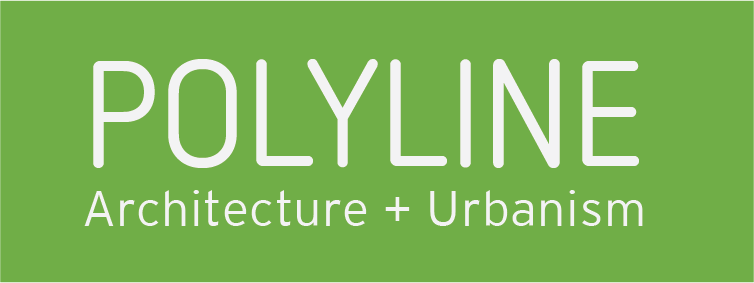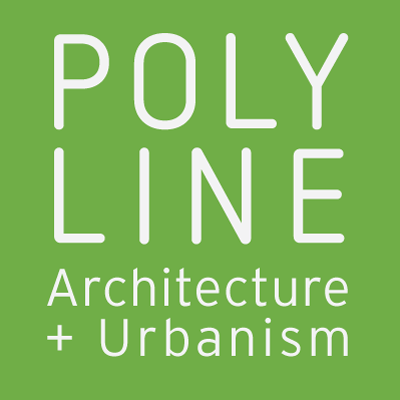
Eight Islands, Honolulu, HI
Reintroducing life
This conceptual design creates a multi-modal pathway between the Hawaii State Capitol, Iolani Palace, and various state entities along Hawaii’s Hotel street corridor. The task of this project is to resolve the disconnect in the surrounding area as it is a pivotal part of an urban bicycle route and borders some of Hawaii’s most important buildings. The space had previously been underutilized as it was penetrated by heat and there was no clear separation between bikes and pedestrians creating unsafe movement conditions.
The new design establishes a clear distinction between bike and pedestrian paths through the use of planters lined with shading and a shift in ground level. Speed tables slow down cyclists to ensure pedestrian crossing is safe for everyone.
The 8 planters which represent our Hawaiian Islands have breaks in between to allow movement to permeate through when necessary. These planters also provide a seating area along this long stretch of land, making it a place to relax and enjoy, no longer just a passage.
Transformation of Human Experience
Existing Street Lamps
Existing Historical Iolani Palace Lamps
Existing Withered Potted Plants
Existing Retaining Wall to Inaccessible Lawn
Interactions with Light
5. Proposed Retaining Wall Stairs/ Seating
6. Capitol Column Trellis
7. Seated Planter Islands
8. Shade Trees
Project Details:
Client: State of Hawaii - Kaulunani Urban and Community Forestry
Square Footage: 57,000 sf
Program: Reinvigoration of pedestrian & bicycle pathways connecting downtown Honolulu through the Capitol
Status: Conceptual Design - Unbuilt
Site Context
Designated Pedestrian Crosswalk & Extended Bike lane onto Hotel St.
Distinguished Pathway connecting Iolani Palace & the Capitol
Widened Crosswalk Entry for Both Pedestrians and Cyclists
To ensure the Eight Islands honors Hawaii’s unique culture and sense of place, shade structures and large trees create an urban jungle conducive to the natural environment found minutes from our city. As our urban fabric settles into place, the shade structures are designed to be a trellis for vined plants to grow on, interlacing the built environment with the natural.
Subtle patterns within the concrete pay homage to Hawaii’s traditional practice of hala weaving. As the breaks between each planter represent the separation of our islands, the weaving patterns in between represent how closely we are intertwined by our history and heritage. The shading structures further this concept as they overarch these divisions of space and provide as a bridge for their vines to reach across to the other.
Project Team
Polyline Team Members: Jason DeMarco, AIA, LEED AP BD + C, Andrew Tang, Chris Lomboy, Elizabeth McClellian
Cultural Advisor: Josh Lake
Landscape Architect: HFF Planners









