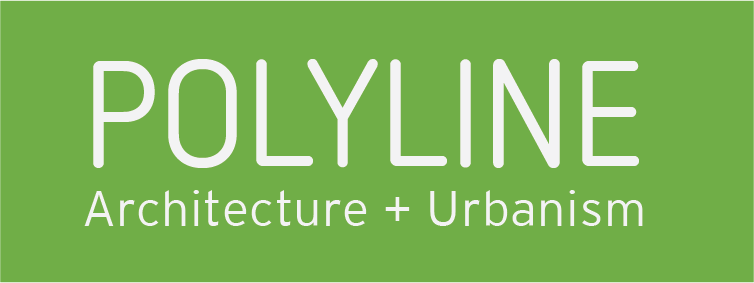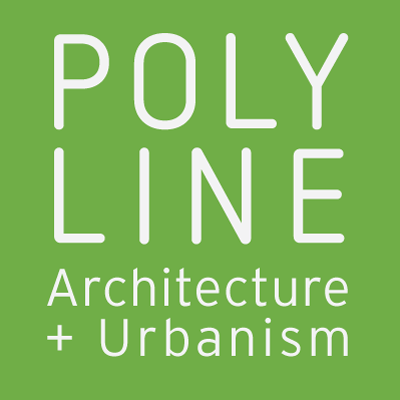
Children's House Expansion - Aiea, HI
Cliff side learning
Integrated into the hillside this expansion of the school will allow the upper grades to expand their classroom sizes and provide needed covered learning and play area.
Project Details:
Client: Children’s House
Square Footage: 6,400 sf
Program: Ground floor classrooms with movable partitions, First floor multi-purpose room, robotics lab, and faculty office
Completion Date: TBD
The entire campus is nestled onto the hillside fronting a stream creating an almost tree house environment. It was essential in the design that the new classrooms and multi-purpose space seamlessly open to the outdoors as the educational pedagogy of the school highlights the value of indoor and outdoor learning. Generous decks and play areas adjoining the building further these opportunities.
Design phase by Jason DeMarco as Project Architect while with WRNS.






