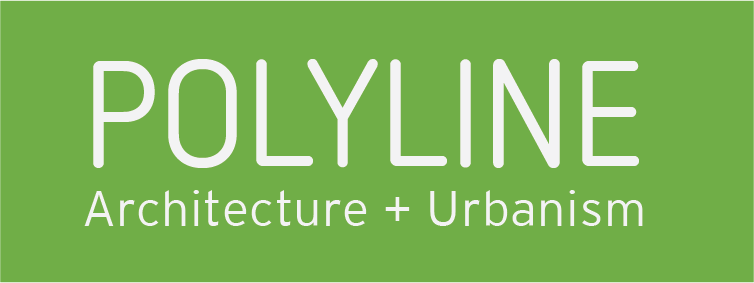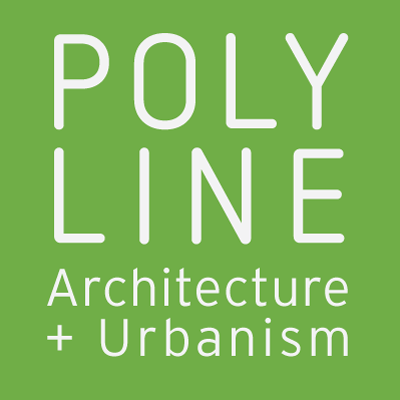
Biocon Research Centre - Bangalore, India
Partnership.
Designing a research facility for 450 biomedical research stations presents the challenge of finding balance between rigor and flexibility. While there is a necessity for privacy during research, collaboration can bring new and exciting ideas which is why this architectural design breaks down those walls both physically and metaphorically.
To further the importance of collaboration within a workspace, communal benches are nearby individual benches giving the opportunity to work side by side with a colleague. Outdoor breakout spaces between wings and interior communal spaces encourage communication, connection, and learning.
Project Details:
Client: Biocon Pharmeceutical
Square Footage: 238,000
Program: Labs, Offices, Research & Development
Completion Date: 2009
The program translates to the facade where research spaces have controlled light entering whilst common areas and offices have more expansive glazing to bring in daylight.
Facade design, Jason DeMarco as Project Manager/Designer while with Burt, Hill. Renderings by Burt, Hill.






