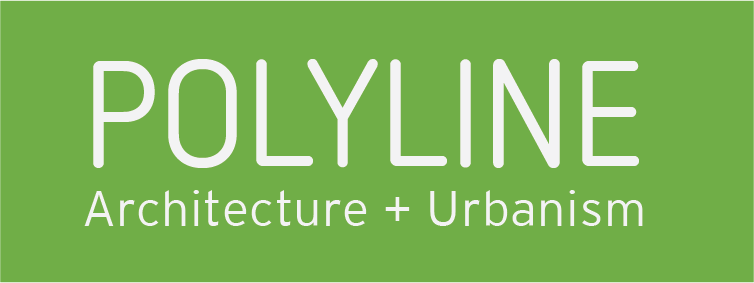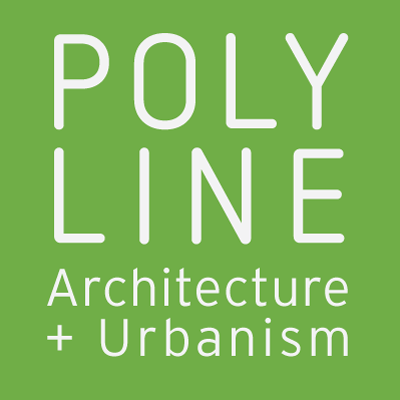
Big Island Residence, HI
Aging like wine.
This single-family home on the Big Island in Hawaii is intended for owners that plan to age in place. This residence is equip with all of the elements that make a space entertaining, homely, and inspiring for the years to come.
With uncovered spaces between various programs, the house feels more like a resort-style complex. The main structure contains all of the necessary spaces that a home needs such as kitchen, living room, master suite, etc. while the supplementary structures provide guest spaces and an “at home” office. This separation of the office space from the main home helps to keep work away from play.
Project Team
Polyline Team Member: David Ebaugh
Project Details:
Client: None
Square Footage: 2,370 sq ft
Program: Single-family age-in-place home with separate villas for main living, office/studio space, and a guest space
Status: Conceptual Design - Unbuilt
As the pool is justified towards the main home, planter boxes and a beautiful deck are found central to the inner courtyard. Floor transitions are kept relatively level with few steps and planter boxes are raised to encourage care for the plants in old age. These planter boxes are proposed to contain produce to further promote a sense of responsibility and care for the landscape.
Between the pool, fire pit, sun deck, shaded lanais, various structures, and the beautiful site beyond, the design of this home ensures aging in place to be a fulfilling experience. The architectural elements of this residence makes the space light and airy, providing the Hawaii experience of indoor-outdoor interaction. Robust materials such as brick and stone, assure that this structure will last beyond expectation.







