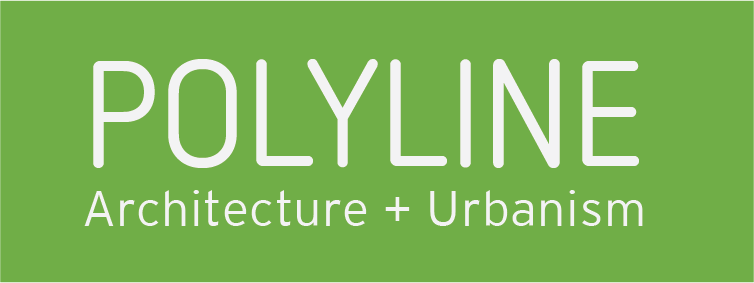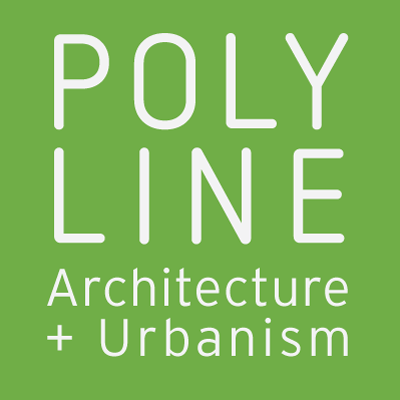
Atherton Civic Center - Atherton, CA
A New History
The new Civic Center balances 21st century sustainable design with historic design sensitivity, combining a city hall, police station, city corporation yard and public library into a cohesive public space. Not only are historic building taken into consideration, existing trees remain and informed the architectural design.
Sustainability Diagram
Project Details:
Client: City of Atherton
Construction Budget: $47 million
Square Footage: 28,000 sf City Hall, 10,000 sf Public Library, 2,000 sf Ancillary Buildings
Completion Date: 2022
Site Plan
The architecture employs various sustainable features that contribute to the overall experience of the building as well as the lifespan. An apparent feature is rammed earth walls which repurpose natural materials in a environmentally friendly way while insulating the building. Less apparent but just as important features include low flow water fixtures, rain water harvest, low light fixtures, photovoltaic systems, & micro-grid systems.
To honor the historicity of the site, a native species garden is planted within the existing trees.
Documentation and Permitting phases, Jason DeMarco as Project Architect while with WRNS Studio. Renderings by WRNS.






