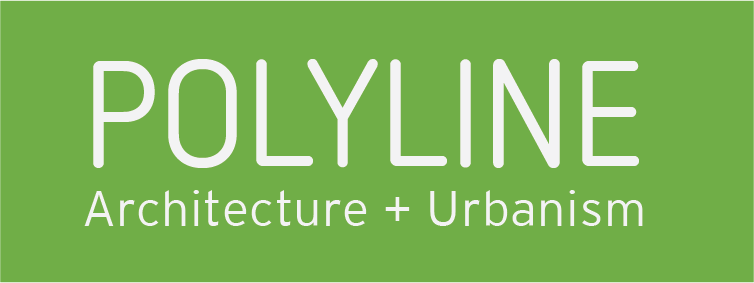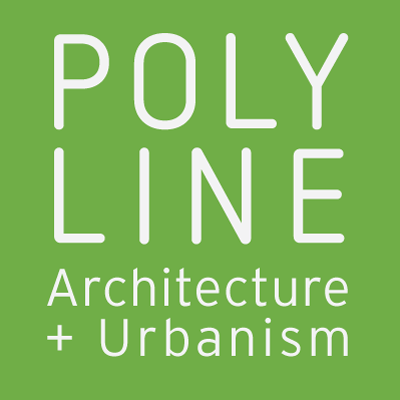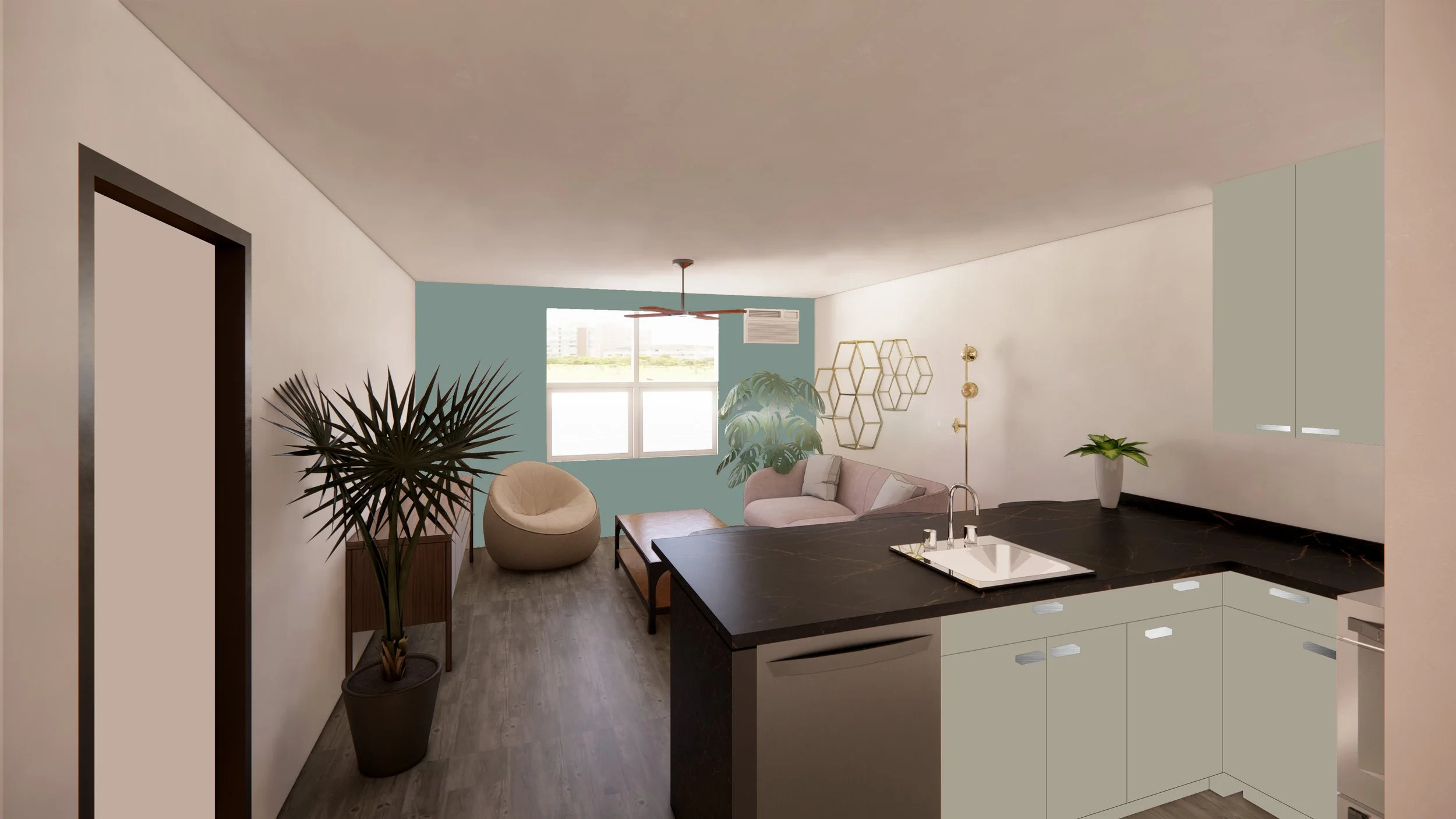
Ala Wai Apartments, Honolulu
Housing for all
At Polyline, we aim to provide quality housing for all. We believe secure and safe housing is a human right. Our designs go above and beyond the standards to ensure that occupants feel protected and comfortable. From passive design strategies to operable mechanisms and everything in between, our designs consider fair cost solutions to the everyday problems residents face.
Ala Wai Apartments are located on the outskirts of Mo’ili’ili, a developing urban town of Honolulu. This project is a Bill 7 affordable housing structure that provides for the inevitable growth of Oahu. As the population continues to increase, our policies and communities are working towards finding a solution to the prices of housing that are pushing current residents away. To understand more about Honolulu’s Bill 7 implementation and standards, please read here.
"What a thrill to look at those plans for everything I want, all so beautiful, hard to believe it. So perfect. I will dream about it."
-Ala Wai Apartment Client
Defining Features
Covered Rooftop Grill Kitchenette
Rooftop Garden
Photovoltaic Panels / Solar Energy
Perforated Corrosion Resistant Aluminum Solar Shade Fins
5. Open Air Stairway
6. Surfboard Storage
7. Beach Shower
8. Wood Textured Aluminum Fencing
Project Details:
Client: Confidential
Square Footage: 29,898 sf
Program: Five-story affordable housing comprised of 2 two-bedroom, 24 one-bedroom, & 6 studio units with parking below and a rooftop garden
Completion Date: Estimated 2026
Status: Construction Documentation
"You got everything I ever wanted... There is nothing else I want now. We are very excited about the process... We are grateful to Polyline Architecture. So happy we are with you folks."
-Ala Wai Apartment Client
Design Strategy
Our design strategies begin with connecting projects to their surroundings. As an important defining feature, pops of colors and a modern tropical language help this apartment become a statement of Mo’ili’ili’s potential to transform as a neighborhood.
Open air stairs encourage exercise as they provide access to natural elements and views of the surrounding community. On-site storage lockers, bike parking, and surfboard storage are provided at grade to provide residents with ease.
Project Team:
Polyline: Jason DeMarco, AIA, LEED AP BD+C
Associate Architect: Gervasio +Ayesa Designs
Civil Engineer: Dempsey Pacific
Structural Engineer: AMO Structural Engineering
Mechanical Engineer: Ray S.C. Au, P.E.
Construction Manager: Construction Services Group Hawaii
As Bill 7 becomes more known and understood, we are already in the works of providing guidance and design solutions for different land owners in Hawaii. If you are interested in learning more about if your property is eligible for Bill 7 Zoning or if you are ready to get started on a multi-family housing project, please get in touch and see why we are the right architects for you!






