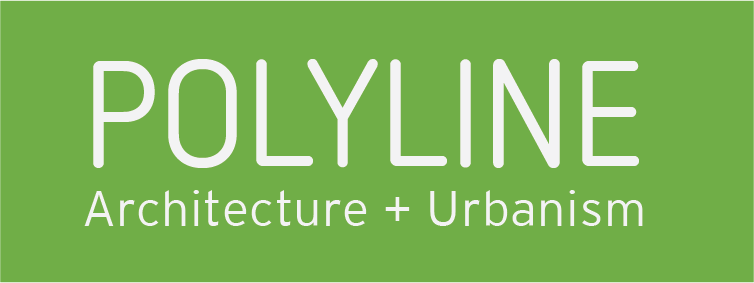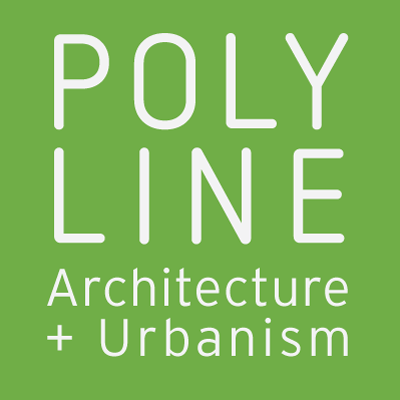
Accountant Office Renovation - Honolulu, HI
Jewel box
Renovating a banal cmu block office building into a jewel box creates a vibrant new office space for this accounting practice. Located in the heart of Honolulu, just outside of Waikiki, this office is surrounded by dense concrete conditions allowing relief as the site becomes an urban oasis for its employees, clients, and surrounding community.
Accountant office architecture has historically struggled to provide working conditions that encourage alignment with nature thus creating repetitive routines that decrease overall satisfaction in employees. In efforts to increase productivity through harsh fluorescent lighting, bare-bones decor, and cramped working spaces, humans have forgotten that one of the defining factors of productivity is happiness.
In the 21st century, we as architects have realized how important it is to provide access to the outdoors, natural air, and a fair ratio of personal and communal workspaces, among many other features to encourage true productivity and well-being. There has been a shift to encourage collaboration and coworking which can be applied to many practices but accounting specifically requires immense amounts of focus and privacy as well. The key in architectural office design is to strike the balance between a productive workspace and an enjoyable workspace.
Project Team
Polyline Team Members: Jason DeMarco, AIA, LEED AP BD + C, Jim Schmit, Chris Lomboy
Electrical Engineer: Uila Engineering
Mechanical Engineer, Plumbing, & Fire Protection: Ray S.C. Au, P.E.
Project Details:
Banner image photo courtesy of Nichiha Project Images.
Client: Confidential
Construction Budget: $0.5 million
Square Footage: 1,600 sq ft
Program: Two-story offices for accountant
Status: Construction Documentation - Unbuilt
Our Design
Working with the current structure, the existing eyebrow on one side of the building is expanded into a striking portal frame around the two-sided storefront windows. These expansive windows let in generous controlled light whilst providing views out onto the enhanced verdant landscaping. The importance of natural lighting in an office cannot be overstated.
The landscaping features native Hawaiian plants that will thrive in this area ensuring transforming views year-round. Due to the expansive storefront, it is encouraged to have indoor plants as well to further this concept of change and intrigue.
Oversized entry doors offer a metamorphic welcome into the office as the urban surrounding fades into the background. A corner conference room off of the entry lobby can be opened together for internal parties and events. The second floor is cleared for open-air offices with an adjoining kitchenette for staff.
Not only are all of the listed design features important for employees but for visiting clients as well. Our design welcomes clients in a well-lit, comfortable space that invites them to return. Overall, this accounting office thrives with biophilic and passive design that is sure to inspire.







