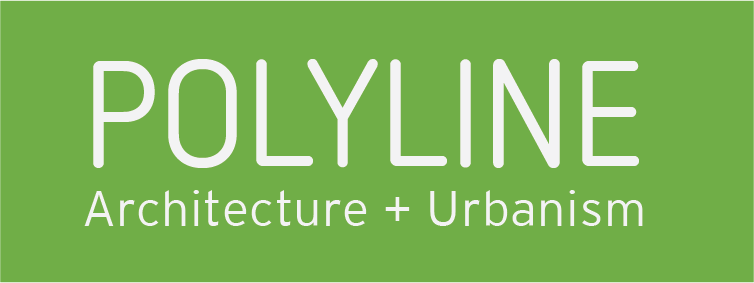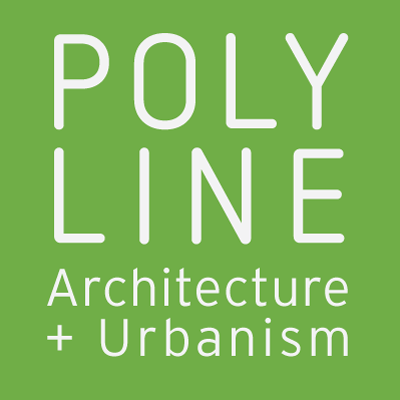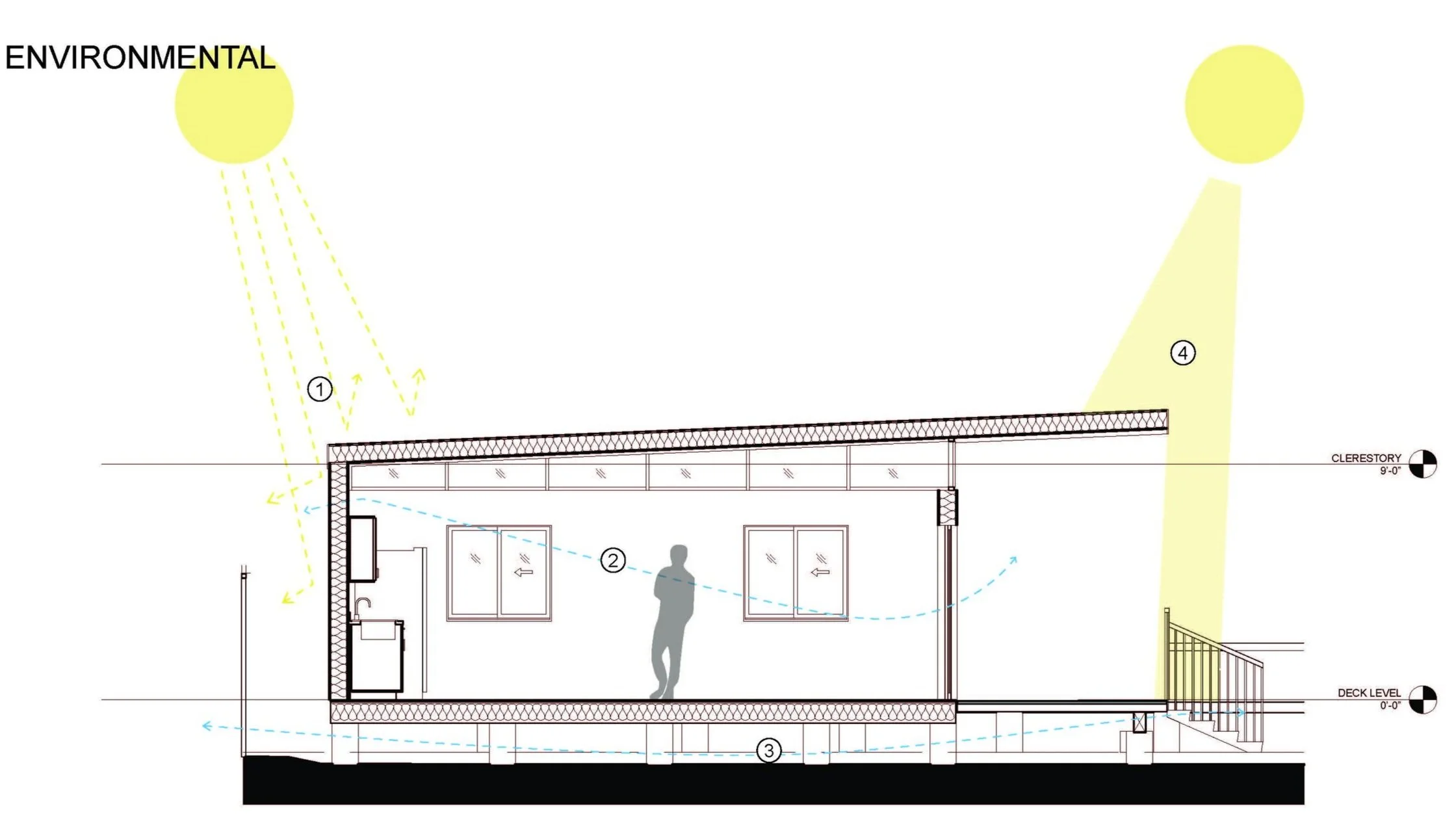
Accessory Dwelling Units - Varies
“An accessory dwelling unit (ADU) is a smaller, independent residential dwelling unit located on the same lot as a stand-alone (i.e., detached) single-family home.” - American Planning Association
Accessory Dwelling Units make it possible to house loved ones, friends, or even renters nearby without intruding into a main home’s space. ADUs are comparable to apartments as they contain a full kitchen, bathroom, and bedroom but typically at a smaller scale than what is seen in single-family homes. ADUs have the ability to be built either alongside a new home or as a later addition to a home making them quite the customizable experience. See our favorite ADU projects below!
Slat House - Kaimuki, HI
Modernizing as a Whole
Not all ADUs are built the same. Although many ADUs are stand-alone structures separate from the main home, the Slat House adds its ADU atop an existing carport. With access to the ADU as a separate entryway, the two residences are completely independent of one another from a user standpoint although their structures are quite intertwined.
Project Details:
Client: Confidential
Construction Budget: $250,000
Square Footage: 800 sq ft
Unit Mix: Two bedroom
Status: Schematic Design - Unbuilt
The design for the Slat House pushes beyond the two-bedroom unit addition by taking a look at what the existing house can look like as a whole. Instead of creating a free-standing unit that speaks on its own, the language found on that unit is then replicated along the exterior of the existing home.
In the tropical heat of Kaimuki, providing various means of shading creates a more comfortable environment for those inside. There are no existing or intended shade trees on site nor are there any surrounding structures contributing to the shade of the home thus leading to an array of slats in different applications to provide shade and privacy as appropriate. Slats are placed directly on the face of the structure or as an overhanging pavilion space with cutouts where views are of importance.
Project Team:
Polyline Team Members: Jason DeMarco, AIA, LEED AP BD+C, Elizabeth McClellian
Paso ADU - Paso Robles, CA
Contemporary Living
This bold, contemporary accessory dwelling unit (ADU) features what appears to be a floating roof with clerestory windows on three sides. Many of the clerestory windows are operable, in addition to the sliding windows, providing for comprehensive passive cross ventilation. The floating roof provides solar and thermal protection to the ADU. A new front deck ties into the existing house’s rear deck providing generous outdoor living space.
Project Details:
Client: Confidential
Construction Budget: $150,000
Square Footage: 600 sq ft
Unit Mix: One bedroom
Status: Schematic Design - Unbuilt
The spacious but efficient layout provides a large living room, dining room, kitchen space with a separate single bedroom and bath. Plumbing fixtures are efficiently located off a single plumbing wall. Glass sliding doors open the bedroom and living room to the deck area for integrated indoor/ outdoor living.
Insulated wall and roof - Shields the interior from outdoor temperature. Keeps the interior cool during the summer and warm during the winter.
Cross ventilation - Vents and louvers provide a cool breeze during the summer.
Ventilated crawl space - Aids in keeping the unit cool during the summer.
West overhang - Overhang keeps the deck shaded during the summer when the sun is at its highest.









